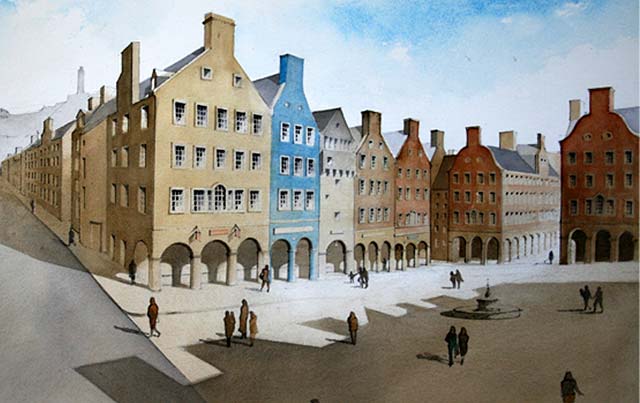|
A vision of how the site might be developed at Caltongate 2010 |
© Anta Architects, Fearn, Tain, Ross, Scotland: February 2010
|
Caltongate |
|
Background Caltongate lies in the Waverley Valley between Edinburgh's Royal Mile and Calton Hill. Developers, Mountgrange submitted plans for the development of this area. Thier plans were approved in March 2008. However, Mountgrange subsequently made large losses and were put into liquidation in March 2009. Negotiations are continuing to find a new developer to take forward the project. |
|
Vision Meanwhile, in March 2010, Scottish Architects, Anta Architecture have put forward their vision for the site. NOTE: No formal proposal is being made for this design. It is just a vision put forward by Anta, architects of Fearn, Tain, Ross, showing future developers (whoever they might be) how the development could, perhaps, proceed following a more traditionally Scottish theme. Anta propose a colourful scheme using simple materials, featuring arched arcades similar to those in the Cowgate. Their design provides for the same uses as were proposed in Mountgrange's plan - business space, offices, hotel and residential. Anta have sent their designs to the firms thought to be competing to take forward the Caltongate development. These include British Land, Allied London and Grosvenor. Edinburgh Evening News, March 22, 2010 |
|
Acknowledgement: Anta Architecture Here is a link to a page on Anta Architecture web site. |

