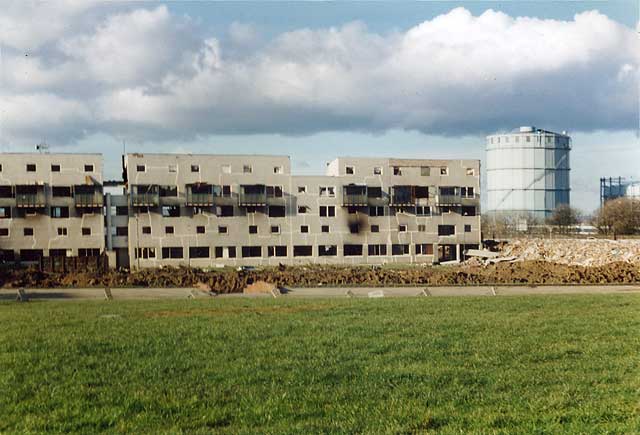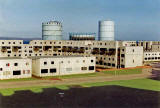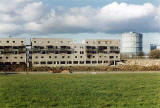|
West Granton Homes during demolition On the south side of West Granton Road opposite Granton Gas Works |
Housing at West Granton and the Gas Holders at Granton Gas Works
'Reply 1' below identifies these streets
© Andrew Shortel, Muirhouse, Edinburgh
|
West Granton |
|
When might this photo have been taken? Was it, perhaps, shortly before the homes were demolished around 1994-95? Two of Granton Gas Works' three gasholders can be seen in the background. Only the one on the right in this picture has survived to today, 2011. |
|
Here is another view of West Granton Row, with the gas holders in the background. |
|
Recollections 1. Eddie Duffy Fox Covert, Edinburgh |
|
Thank you to Eddie Duffy for identifying the streets in this photo. Edward wrote: |
|
West Granton Flats "This photo shows the scene after the demolition of the homes had begun. This view is of West Granton Crescent. When you look to the left you see the gap in the building about 1/4 of the way along from the left-hand side of the photo.. - My Grandfather's flat was here on the 3rd floor on the left underneath the glass balcony. Only the 4-apartment flats on the top floor had these balconies. These flats were for families with 3 or more children. - The 3-apartment flats on the ground floor were for families with 1 or 2 children. These flats had a yard in front, surrounded by a 7-foot wooded fence. - The 2-apartment flats on the 3rd floor were only for pensioners. These flats came out on to a common balcony. The 2 storey flats in the foreground (of the Drive) are already demolished in the picture." |
|
Social Housing " 'Social housing at its best!' - and for a while it really was! Ask anyone who grew up there from when they were built in 1967, to when we eventually moved out 20 years later." |
|
Eddie Duffy, Fox Covert, Edinburgh: November 16, 2011 |
|
Recollections 2. Eddie Duffy Fox Covert, Edinburgh |
|
Edward referred, in 'Recollections' 1 above, to the 4-apartment flats on the top floor as having balconies. However, from this photo of the flats, it appeared to me that the balconies were one floor below, so I asked him for an explanation. Edward explained the situation (below) which now makes sense to me! |
|
Five-storey Flats "The 3-apartment flats on the 1st floor and the 4-apartment flats on the 4th floor had stairs within them (leading to the bedroom and bathroom areas with smaller windows on the 2nd and 5th floors of the building). The glass balconies of the 4-apartment flats were entered by sliding doors from what you would now call the dining room. On the 3rd floor there were 2-apartment flats for senior citizens. These did not have any internal stairs." West Granton Scheme "Most of the buildings in the West Granton Scheme were 5-storeys in total, although 1-15 West Granton Drive were 2-storey, 3 apartment flats. |
|
Eddie Duffy, Fox Covert, Edinburgh: November 16, 2011 |
|
Recollections 3. Eddie Duffy Fox Covert, Edinburgh |
|
Thank you to Eddie Duffy for writing again with more memories of the housing at West Granton. Eddie wrote: |
|
Demolition "I remember the demolition of West Granton, Edinburgh, in the early 1990s. Although only built less than 30 years previously, the finish quality was very poor and there were continual problems with dampness, badly fitted windows etc. Add to this the fact that there were also so many tunnels which led you from one part to another, it made it very easy for a lot of petty crime, graffiti etc to take place. It's hard to believe now, but the architects involved actually won an award for the design! (All those dated 1995 are being demolished).
Eddie Duffy, Fox Covert, Edinburgh: October 29, 2012 |


