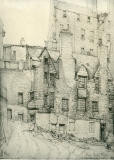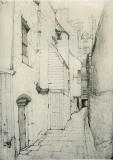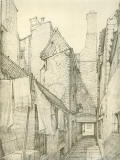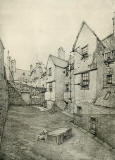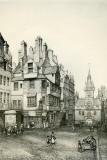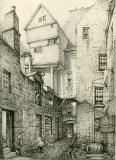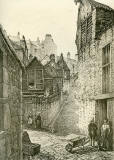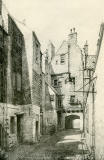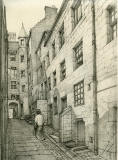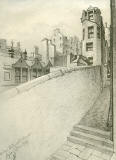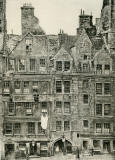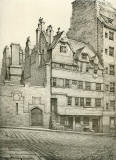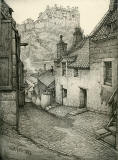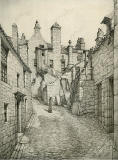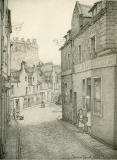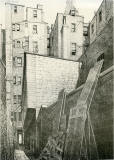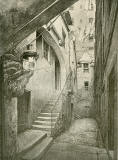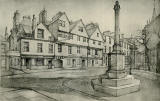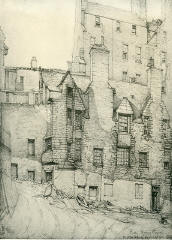|
'Old Houses in Edinburgh' Drawings by Bruce J Home Published by
William J Hay |
|
Published early-1900s 'The drawings: 'Old Houses in Edinburgh' were published in the early 1900s in two series, each having 9 parts with 3 drawings in each part, a total of 54 drawings. A brief comment about these drawings appeared in The Spectator in 1907, following the publication of the second series. A Selection of Drawings Below, I've displayed thumbnail images of 20 of these drawings, each followed by the commentary that appeared in 'Old Houses in Edinburgh'. Please click on the thumbnail image accompanying any of these descriptions to enlarge it. |
1.
|
Lady Stair's House |
|
LADY STAIR'S HOUSE. This ancient house bears the date 1622, and the monogram of Sir William Gray of Pittendrum and his wife Egidia Smith, sister of Sir John Smith, Provost of Edinburgh in 1643-5, whose daughter is the heroine of the Legend of Morocco Land. Early in the eighteenth century it became the residence of Eleanor, Countess of Stair, who was for many years the arbitress of fashion in Edinburgh society. She died in 1759, twelve years after her husband, the great Lord Stair, a man of the highest character, equally renowned as a soldier and a diplomat. When a very young woman she was married to James, Viscount Primrose, a roué and a tyrant, whose death in 1706 set her free from an intolerable bondage. Her second marriage was as happy as her first had been wretched, and the distinguished position of her husband enabled her to gain the unique place in society which she so long retained by her own talents and accomplishments. This House, when recently threatened with destruction in the name of city improvement, was happily preserved and restored by the liberality of the Earl of Rosebery, in virtue of his family relation with Lady Stair's first husband, Viscount Primrose. |
2.
|
Plainstane Close |
|
PLAINSTANE CLOSE. A few years ago this Close was a very interesting example of old world Edinburgh architecture. Its name doubtless arose from the fact that at some relatively recent date it was paved with flagstones in place of the smaller causeway stones or "cobbles" of an earlier period. Its general aspect can be better gathered from the sketch than from any detailed description. So far as we know it has few historic or traditional memories associated with it. Its simple architecture was in striking contrast to its stately neighbour, Chessel's Court - a somewhat imposing example of eighteenth century improvement - which it flanked on the eastern side. It no doubt suffered from the degeneration of its inmates consequent on the Union of 1707, from which date the Canongate gradually ceased to be the domicile of the Scottish nobility. We find it fifty years later occupied by law clerks, and more recently by a still poorer class, but it retained to the last an air of homely comfort; and its demolition has effaced one more landmark of the old burgher life. |
3.
|
Advocate's Close |
|
ADVOCATE'S CLOSE, Opposite the north doorway of St Giles Church, was among the most picturesque of Edinburgh's bye-ways. Until 1884 the entire Close presented a notably quaint and venerable aspect. Tall tenements of stone lined both sides of a very steep declivity. These afforded support to a series of timber outworks which projected storey above storey over the narrow roadway until, near the top, the inmates could almost literally shake hands with their neighbours opposite. Even today, when the larger and lower part has been wholly obliterated, the upper reach retains a good deal of the old-world aspect of days long gone by. This close is alleged to have taken its name from Sir James Stewart of Goodtrees, Lord Advocate for Scotland from 1692 to 1713, who occupied the house at its nor'-western extremity. The whole locality, however - so conveniently near the Parliament House - was a haunt of men of the law, and, as a little further down the High Street we come upon the "Writers' Court", we may fairly assume that the title "Advocates' Close" is generic rather than specific. Sir James (Stewart) was the author of the once famous Covenanting record Naphtali", and a number of other politico-religious pamphlets. He died in 1713, aged 78. At a later date his house was occupied by Andrew Crosbie, the prototype of "Mr Pleydell", so lovingly delineated by Sir Walter Scott in "Guy Mannering". |
4.
|
Brown's Court |
|
BROWN'S COURT is the name of the small quadrangle a few paces lower down than Canongate Churchyard. Its interior to the north presents a small group of very quaint and homely houses , to which access is by an outside stair. A loftier and more dignified tenement, with an exceedingly handsome though much dilapidated doorway and other traces of ancient elegance, occupies the south-western part of the Close. On the eastern side, the buildings are modern and uninteresting. So far as is known the place has no historic or legendary interest; but it has an aspect of modest old-world comfort, somewhat similar to that of Plainstane Close. Behind the lower buildings on the north rises the Cadell House, a substantial family residence of the Eighteenth century, access to which is gained from Panmure Close, the next alley on the west. Panmure Close takes its name from the town mansion of the Lords Panmure, which stands in a somewhat spacious courtyard, bounded on the west by Cadell House, and on the south by the buildings of Brown's Close. This edifice, a good deal of which still survives, was the residence of Adam Smith, author of "The Wealth of Nations", from 1778 to 1790 - the year of his death. His remains lie buried in the adjoining Canongate Courtyard. |
5.
|
Back of Bakehouse Close |
|
BACK OF BAKEHOUSE CLOSE, a place scarcely known even to those who haunt our ancient alleys and throwgangs, is illustrated in a previous sketch, which looking northwards shows the Huntly House from behind; the present drawing illustrates the lower portion of the enclosure. This quaint quadrangle is divided into two parts by the ancient and massive stone wall, pierced by a doorway now built up, but which formerly gave access to the lower or southern half of the courtyard. Both of these divisions are interesting, though the lower part, so far as we know, is destitute of any tradition or legend beyond the general belief that the whole area was subject to the great house of Huntly. The quaint timber gables which project from the main edifice are perhaps suggestive of English rather than Scottish domestic architecture, bt closer examination shows the massive substructure of stone so thoroughly characteristic of Old Edinburgh. In future numbers, further illustrations will be given of this interesting but little known locality. |
6.
|
John Knox House |
|
JOHN KNOX HOUSE was assuredly the property and residence of James Mossman, Goldsmith to Queen Mary, until 1572, when he forsook it to take refuge in the Castle held for the Queen by Kirkcaldy of Grange. In August of that same year, John Knox returned from his temporary exile at St Andrews in feeble health, ant there is very strong ground for the belief that he was domiciled in the derelict abode of James Mossman. Here he spent the last three months of his life, here he died on 24 November 1572, and hence his remains were conveyed to their last resting-place in St Giles Courtyard, where a small stone indicates the spot which is believed to be the site of his internment. Much and valuable contributory evidence goes to support this view, and the whole is confirmed by the ancient and persistent tradition which associates the house with the memory of our great Reformer. Our drawing represents the Netherbow as it appeared about 1760, before the ancient Port was demolished. |
7.
|
Brodie's Close |
|
BRODIE'S CLOSE was a throwgang or thoroughfare passing from the Lawnmarket to the Cowgate. It entered between Fisher's Close and Old Bank or Gourlay Close, which stood on the site of Melbourne Place. Brodie's Close was truncated by the erection of Victoria Street, whereby the portion next the Lawnmarket was contracted into a small courtyard. The last relics of the lower extremity, next the Cowgate disappeared to make room for the Public Library. The close took its name from the notorious Deacon Brodie***, who lived in the Close, and whose woodyard adjoined the southern end. *** BUT see Comment below. Brodie, who began life as a substantial citizen, and became a Magistrate of Edinburgh, squandered his patrimony and his own earnings in secret dissipation, and then, to repair his shattered resources, began a course of midnight robberies which date from 1786, the year of Robert Burns' arrival in Edinburgh. Two years later, betrayed by an accomplice, he was apprehended, condemned and executed. Our illustration shows the place near the Cowgate which was occupied by his woodyard. At the upper or Lawnmarket end of the Close still survives the Hall of the Roman Eagle Lodge, a fashionable Masonic Society of the 18th Century. |
|
7. Comment 1. David Hutchison |
|
David Hutchison is author of the book: "Deacon Brodie - A Double Life". Thank you to David for telling me: |
|
Who was Brodie's Close named after? "It is stated above that Brodie's close took its name from the notorious Deacon Brodie. I appreciate that the quote above is taken from a book that was published in the early- 1900s. However, Brodie’s Close was NOT named for (Deacon) William Brodie.' The Deacon’s grandfather, Ludovick, was the first Brodie to live in the close, and his son, Francis, was born there. Francis Brodie’s position in the city led to the close being called Brodie’s Close. (Its naming had nothing to do his son William – the infamous one). Sorry, this is a very small point, but there’s so much of Deacon (William) Brodie’s life which is ‘reported’ incorrectly – the Close being named after him, is just one." David Hutchison: 22 July, 2016 |
8.
|
Baird's Close |
|
BAIRD'S CLOSE, West Port was a thoroughfare leading from King's Stables Road to the West Port, near the Main Port. The buildings in the Close were very quaint and characteristic, but were, so far as known. unassociated with any historic events. They disappeared some ten or twelve years ago as a result of a series of drastic demolitions, whereby the aspect of the neighbourhood has been completely altered. The lower end of the Close opened on the Baresse, or Tilting-ground, which retains for the site a romantic interest, indicated now only by its name, "The King's Stables". Here James IV took part in those chivalric sports which attracted Cavaliers from all parts of Europe to the Scottish Capital. Accommodation for the horses and attendants of these champions, as well as for the King's own retinue had to be provided; hence arose a name for the locality which has survived, although the ground has been altered beyond all recognition, and the building themselves have long ago disappeared. |
9.
|
Huntly House |
|
HUNTLY HOUSE. George, the sixth Earl and first Marquis of Huntly, whose name is associated with this building, was a notable figure in the days of James VI and his son Charles. He was the grandson of that splendid Earl of whom John Knox testifies that "in mannis opinion, under a prince, there was not suche an one these thre hundreth years, in the realm produced." adding, however, that "both felicitie and worldly wisdome so blynded him that, in the end he perysched in thame." The defeat and death of the great Earl of Corrichie in 1562, led to a temporary eclipse of the fortunes of his family, which, however, were restored in 1565 by Queen Mary in the person of George, fifth Earl, who, dying in 1576, was succeeded by the subject of these observations. He began at an early age to take a leading part in public affairs. In 1592 he was commissioned by the king to apprehend the Earl o' Moray. Moray and Huntly were hereditary foes, and it is not surprising that when Huntly attempted to seize Moray at Donibristle, the latter, attempting to escape, was barbarously slain, - a tragedu recprded om tje [atjetoc na;;ad, "The bonnie Earl o' Moray". Huntly was created a Marquis in 1599, and survived till 1636. The illustration shows the back of Huntly House as seen from Bakehouse Close, and brings out in some detail the old-fashioned construction adn decoration of this fine mansion. |
10.
|
Carruber's Close |
|
CARRUBBER'S CLOSE, the third below the older North Bridge, still survives in an entirely modernised form, while its neighbouring alleys to the west, Halkerston's Wynd and Kinloch's Close, have been entirely obliterated. It is believed to have derived its somewhat odd name from a certain William de Carabris, a Bailie of Edinburgh in 1454, probably, like a number of our prominent citizens of old time, a man of foreign extraction. It was a spacious close containing a number of tall and stately tenements and, up to a recent period, continued to be inhabited by a superior class of tenants. About the time of the Revolution, 1688-90, it became a haunt and rallying-ground of the non-juring Episcopal clergy and Jacobite lairds. Here they erected their first modest chapel, dedicated to St Paul, which, in the later half of the eighteenth century, was superseded by the larger and more substantial edifice in the Cowgate, now occupied by the Roman Catholics and re-dedicated to St. Patrick. The name and memory of the primitive little chapel in Carrubber's Close are , however, still perpetuated in the handsome modern building in York Place. The tall tenements of the new North Bridge now occupy the western side of the ancient thoroughfare, and every vestige of old time has disappeared, unless a tablet to the memory of Archbishop Spottiswoode and a modern Episcopal Chapel facing Jeffrey Street at the foot of the Close, may be regarded as exceptions. |
11.
|
Adam Bothwell's House |
|
ADAM BOTHWELL, Commander of Holyrood and Bishop of Orkney, was one of the time-serving clergy who, after the Reformation, were content to fill the Offices of the old Catholic prelates. He, in 1567, married with Protestant rites, Francis Hepburn, Earl of Bothwell, to Queen Mary, and within two months there after basely deserted her cause. His house still survives, though in a woefully dilapidated condition, at the lower end of Byres Close. The most characteristic portion now extant is the semi-hexagonal or apsidal termination surmounted by three elegant dormer windows, the central one of which still bears the inscription - "Nihil est ex omni partie beatum. The range of dormers would seem to have extended along the East side of the building - as some relics of them are still visible built into later walls. The house is one of the most ancient and most interesting still remain ing in our City, and, although cruelly mutilated ought assuredly to be reckoned among the most valuable memorial of those "strange and unhappy far off times" of which it is a survival. Another pathetic association clings to this ancient mansion. It was the home which sheltered the childhood of the lovely and unfortunate daughter of the Bishop whose tragic story is commemorated in the beautiful old ballad, "Lady Anne Bothwell's Lament". |
12.
|
Brodie's Close |
|
BRODIE'S originally LITTLE'S then LORD CULLEN'S CLOSE, now associated with the memory of the notorious Deacon - enters by Archway beneath the ancient house which is depicted in our drawing. This tenement has the melancholy distinction of being, with the exception of John Knox's house and the building next to it, the last surviving example of the timber-fronted houses once so conspicuous on the frontage of the High Street Behind it on the West side of the Close still survives the hall of the Roman Eagle, formed by removing the partition which divided two spacious rooms in an, is adorned with finely decorated plaster ceilings of type common in the 17th century. A point of particular interest is indicated by their dates. The latest visitation of Plague in Edinburgh took place in 1645, the year in which the country was devastated by the campaign of Montrose The City was nearly depopulated, and the ordinary activities of life well-nigh paralysed. It is notable, therefore, to find on the ceiling of the inner room the date 1645, and on the outer 1646, plainly indicating the suspension of work during the Pestilence, and its completion after the Pague had passed. Deacon Brodie's house is alleged to have been the residence of Oliver Cromwell during the siege of the Castle. |
13.
|
Somerville's Land |
|
SOMERVILLE'S LAND, adjoining Milne's Court, terminated on the East the group of ancient tenements associated with the memory of Mary of Guise. Its gabled timber front formed a point of interest at the junction of the Lawnmarket and Castlehill until quite lately, when, with the equally interesting group behind it which lined the West side of Milne's Court, it was demolished to make room for an extension of the buildings of the Free Church College. The house was named from a substantial burgess of Edinburgh, Bartholomew Somerville, who dwelt there at the close of the 16th century. He was the son of Peter Somervale, a magistrate of th City, whose abode in the West Bow, close by, became at a later period the first Assembly Room in Edinburgh. Bartholemew Somerville appears to have been a man of munificence and public spirit. To him the City is deeply indebted for generous gifts which greatly contributed to the establishment of the University upon a solid foundation. At a later date, the house became the residence of Sir John Harper of Cambusnethan - after which, in common with most of its neighbours in the Old Town, it gradually sank into the state of degradation and decay which terminated in its recent demolition. |
14.
|
Braid's Close, looking North |
|
BAIRD'S CLOSE as seen from King's Stables Road has already been illustrated in this work, but its aspect from different points was so interesting that thee needs be no scruple in presenting additional sketches. This one, taken from the South or upper end near Main Pint, shows the picturesque building on the slopes of the declivity; while in the background, the great crag rises to its full majestic height, crowned by the most ancient, picturesque, and historic buildings of the royal fortress. The tower at the South East angle of the Castle, which contains the royal apartments so closely associated with the memory of Mary and her son, James VI, is flanked on the West by the Parliament or Banquetting Hall in which was served "the black dinour" which receded and announced the dudicial murder of the youthful Earl of Douglas and his brother. The buildings in the Close, though destitute of historic associations, are quaint and interesting. Their aspect of homely comfort heighlighted by a few old-fashioned touches of decoration, suggests that they may have furnished homes to some of the substantial burgesses of Wester Portsburgh in the days of its prosperity, before it sank into the disreputable and ill-omened slum - hunted, in later years, by sinister memories of Burke and Hare and the Resurrectionists. |
15.
|
Baird's Close, looking South |
|
ANOTHER view of BAIRD'S CLOSE taken from about the middle and looking southward shows from the rear the tenements which, on their farther side, front the West Port. The homely old-fashioned quaintness of the buildings is even more conspicuous in this than in other views. These houses are entirely lacking in the stately height and spaciousness of he better class lands and mansions of central Edinburgh. They seem rather to indicate the tenancy of a comfortable and well-to-do class of burgesses, proud of their independence, and jealous in maintaining the privileges of their own Corporation with its Court House and other insignia which were the visible and tangible evidences of its freedom. It was within the West Port that the signal was given which inaugurated by beat of drum, the extra-ordinary upheaval known in history as "The Porteous Mob". The ancient burgh was the mustering ground where assembled mysterious ring-leaders whom all the efforts of authority failed to detect or identify, and who, marching through the old Gateway at the head of an ever augmenting crowd proceeded by way of the Grassmarket and the West Bow to the successful accomplishment of their audacious purpose. |
16
|
West Port |
|
THE WEST PORT was - as its name indicates - the City Gate which opened close by the foot of the Vennel at the South Western extremity of the Grassmarket. The name of the Gateway has been transferred to the narrow, straggling street which extends from the site of the ancient portal to the Main Point - a gusset house from which in old time diverged the three great roads, North, West and South, which led from the Capital to the furthest bounds of the Kingdom. Two of these thoroughfares are now known as Fountainbridge and the High Riggs, the latter being a territorial name which formerly designated the whole tableland now occupied by Heriot's Hospital and the building to the West of it. It is a curious and interesting feature of Old Edinburgh that it was encircled by a group of small and semi-independent Burghs, the most notable of which were the Calton and the Canongate on the North and East, while on the South and West stood Easter and Wester Portsburgh united under one corporation, but territorially separated by the suburb of Bristo. The main street of Easter Portsburgh was the Potterow, and that of Wester Portsburgh was the West Port. Our view, taken from the entrance to the High Riggs, shows the upper part of the ancient thoroughfare before recent demolitions had entirely altered its character and appearance. |
17.
|
Morrison's Close |
|
MORRISON'S CLOSE stands immediately to the west of Bailie Fyfe's Close, directly opposite Blackfriars Street. Until 1902, the locality was one of the most interesting in the Old Town. A group of buildings of great age and of quite exceptional character occupied the two Closes above-named They were substantial structures of stone, and might well have weathered the storms of centuries to come, but all have disappeared to make room for brick buildings of an entirely commonplace description. A Very substantial building with strongly vaulted basement, occupied the east side of the Close, and enclosed a small Courtyard, the only access to which was by an unobtrusive opening in Bailie Fyfe's Close, guarded by double doors. The vaulted ground floor in Morrison's Close was entirely isolated from the superstructure, which entered from Bailie Fyfe's Close, and which was marked by a number of features which appeared to indicate that it was the secret oratory of some unpopular faith. On the third floor of the tall tenement in the centre of the drawing - a very unusual place - was recently found a curiously significant inscription, which seemed prophetic o the approaching doom of the house - it ran "Enemies of God and the King To the earth did me doun ding - 1572" |
18.
|
West Bow |
|
THE OLD WEST BOW, for centuries the only access to the City from the West, was, among all the streets, alleys, and closes, the most picturesque roadway in Edinburgh, perhaps in Europe. Emerging from the Grassmarket at its North-eastern extremity, it followed its tortuous course u the steep acclivity which terminated tt the junction of Castlehill and Lawnmarket. Its quaint, irregular and diversified tenements towered one above another in a most unexpected, almost incredible fashion, in apparent defiance of the law of gravitation .Its historic legendary associations were as extra-ordinary as its architectural features which seemed to concentrate and epitomise all that was most remarkable in the "Historic Mile" itself. This unique and venerable thoroughfare was demolished between 1830-40 to make room for the series of reconstructions to which we owe Johnstone Terrace, Victoria Street and George IV Bridge - improved modes of access to which were sacrificed the most rare and inestimable of our antiquarian treasures. Our drawing illustrates a small courtyard near the Bow foot which, until some five or six years ago, stood behind the few ancient tenements which still survive. |
19.
|
Huntly House |
|
HUNTLY HOUSE, opposite the Canongate Tolbooth, is reputed to have been the town residence of the ancient and powerful family of Huntly, It is one of the most remarkable of the few half-timbered houses which still survive in Edinburgh. The basement and first floor, very substantially built of hewn stone, are surmounted by three great timbered gables which still bear the traces of ancient decoration now nearly obliterated. An arched entrance at the eastern extremity gives access to the Bakehouse, On the masonry above the basement appears a series of quaint inscriptions. four in number, each within a panelled tablet. From these the building has been popularly named "The Speaking House". The Western tablet, which is upright, the others being oblong, shows wheat ears springing among bones with the motto "Spes altra vitae". The next tablet admonishes us that "Constanti pectori res mortalium umbra" The third proclaims Ut tu linguae tuae sic ego mearum aurium dominus sum"; and the fourth and most easterly records the date 1570, with the words "Hodie mihi cras tibi, cur igitur curas". Similar inscriptions are common in Old Edinburgh, but this aggregation of them is unique and in combination with its notable architectural features, renders the mansion an example of exceptional interest. |
20.
|
White Horse Close |
|
THE WHITEHORSE CLOSE is the name of the ancient quadrangle depicted in our drawing. It stands at the foot of the Canongate near the Watergate and Holyrood Sanctuary, and was, in former days, one of the chief Hostelries in the Old Town. Its exceedingly quaint and picturesque buildings afford a characteristic example of the accomm-odation which our ancestors provided for the up-putting of the stranger and sojourner within their gates. Owing to the nature of the ground the tenement possesses , on the North side, a vaulted basement which provided ample stable-room for the horses or travellers resident at the Inn. An unwavering tradition associates the name of the Hostelry with a favourite white palfrey belonging to Queen Mary. It was the trysting-place whence the Scots nobles were to start on their projected but abortive expedition to Berwick to hold conference with Charles I in 1639, and no doubt Sir Walter Scott ws historically accurate in describing the Inn as the quarters for Prince Charlie's Officers during his occupation of Edinburgh in 1745. The Hostelry must not be confused with The White Horse Inn in Boyd's Close, St Mary's Wynd, at which Dr Johnston put up on his arrival in Edinburgh in 1773. The tenement at the North-East corner of the quadrangle is noted as the residence of John Paterson and Alexander Rose, the two last Episcopal Bishops of Edinburgh before the Revolution in 1688-9. |
|
'Old Houses in Edinburgh' |
|||
