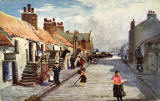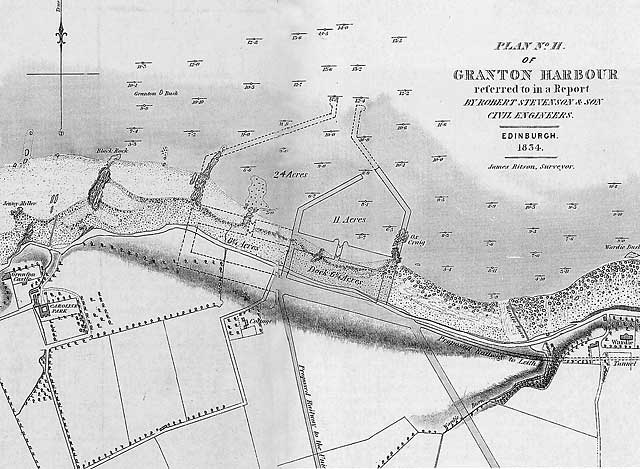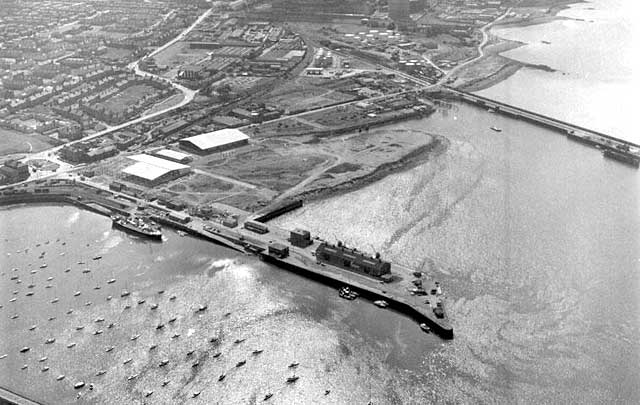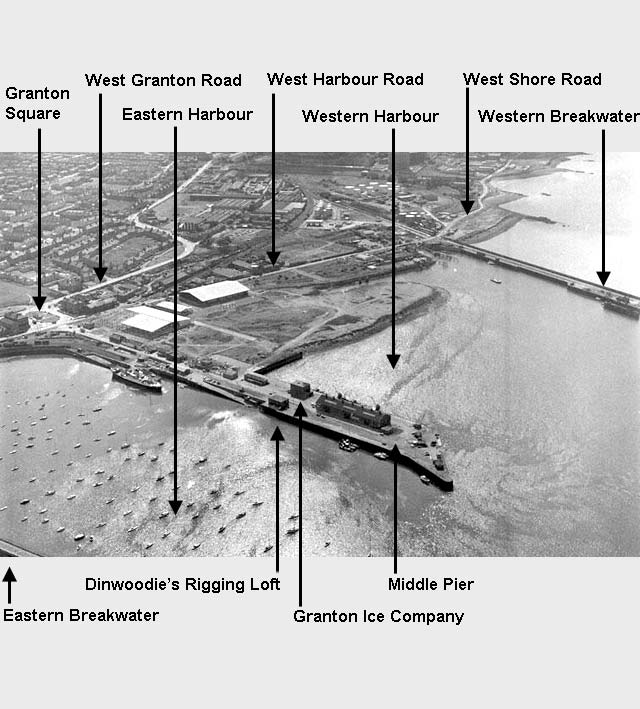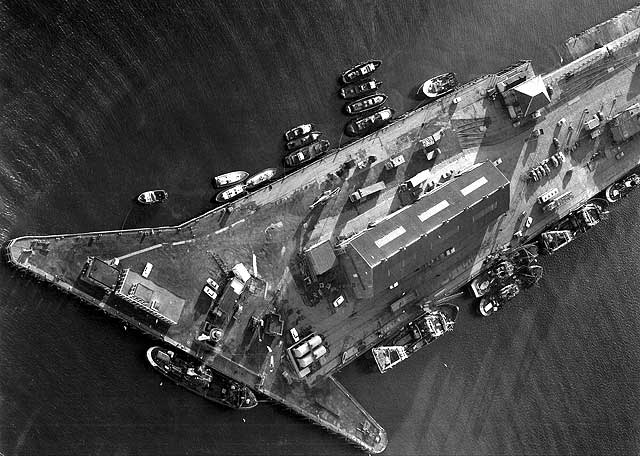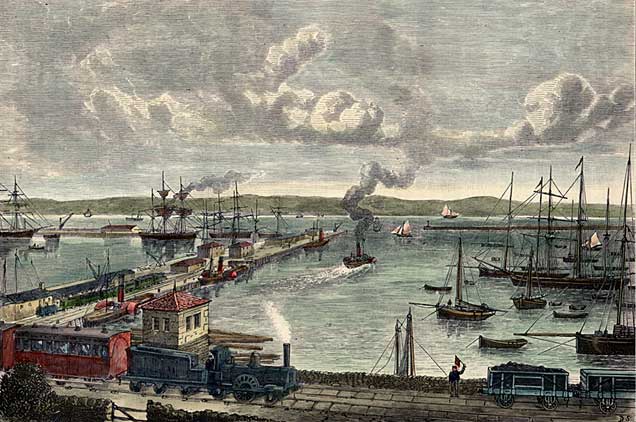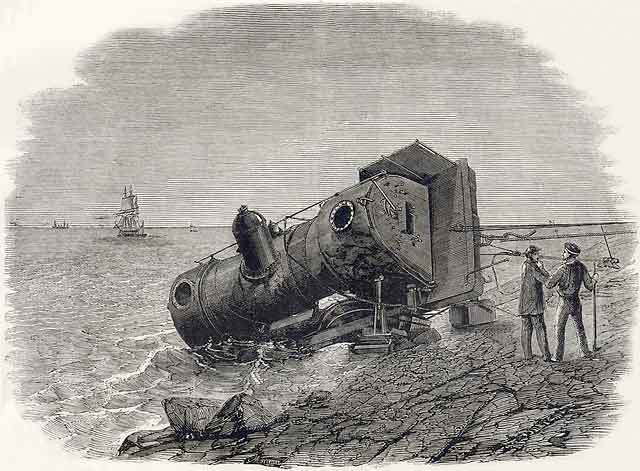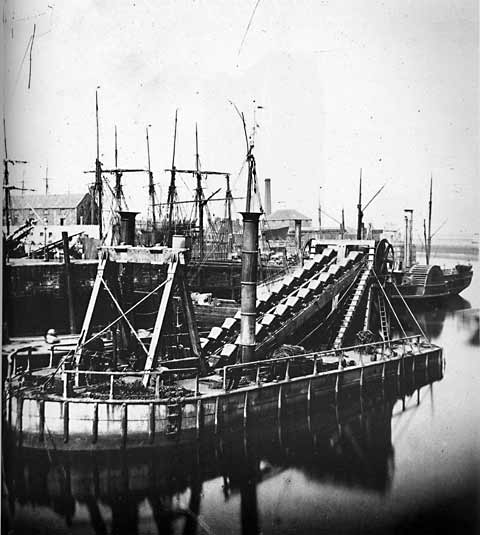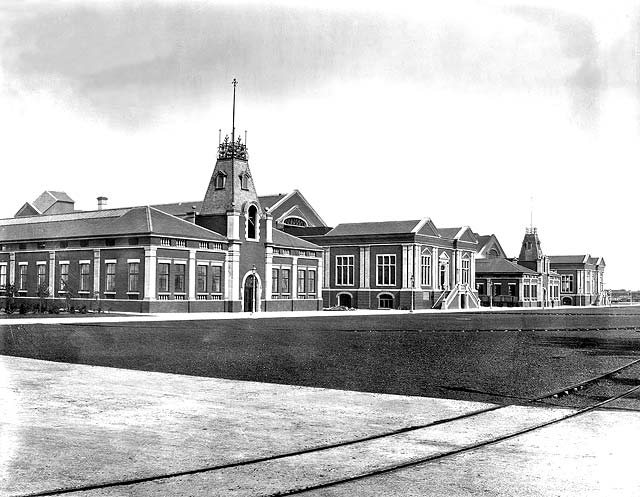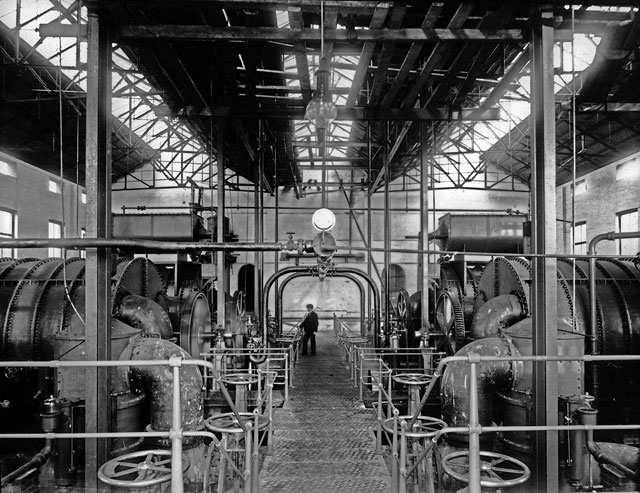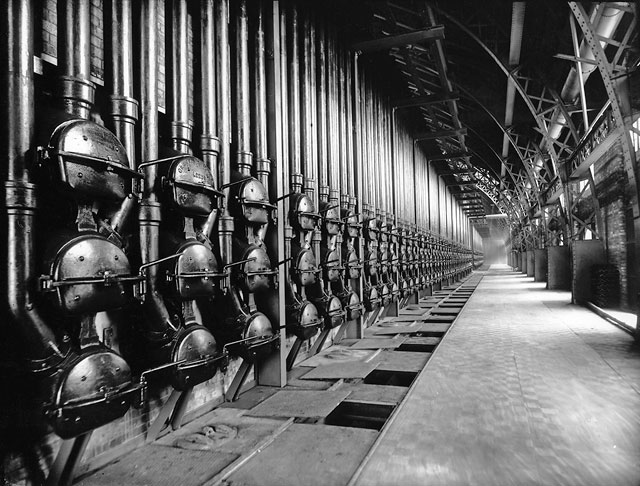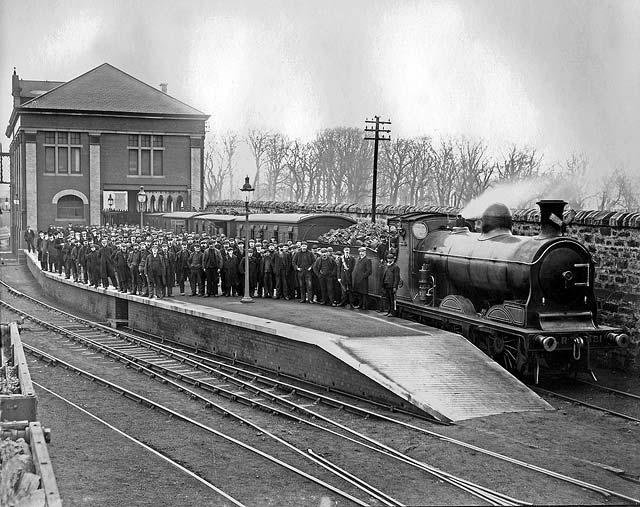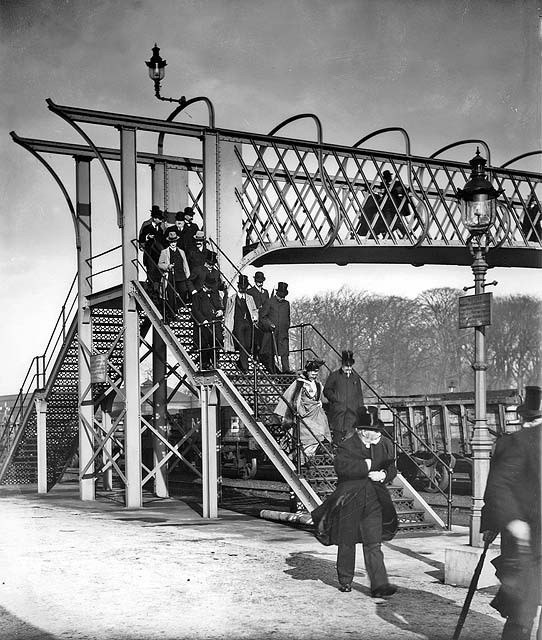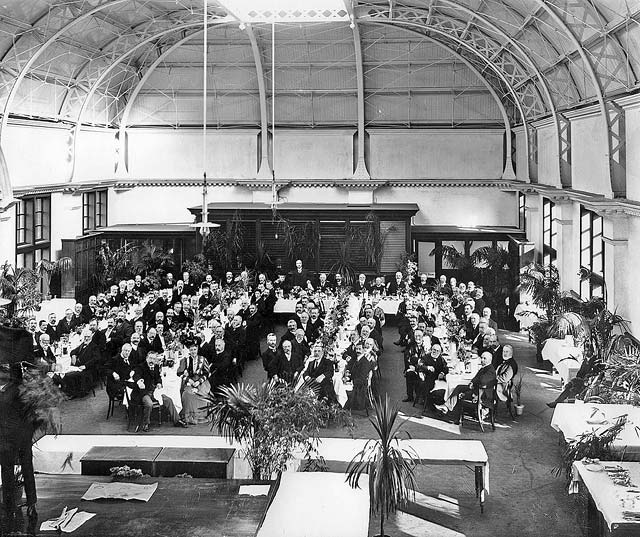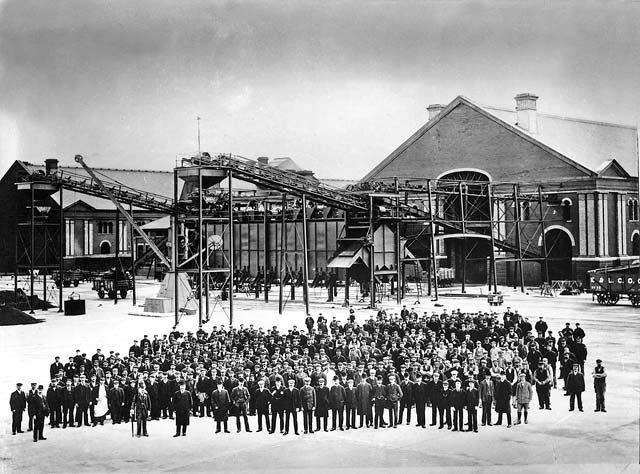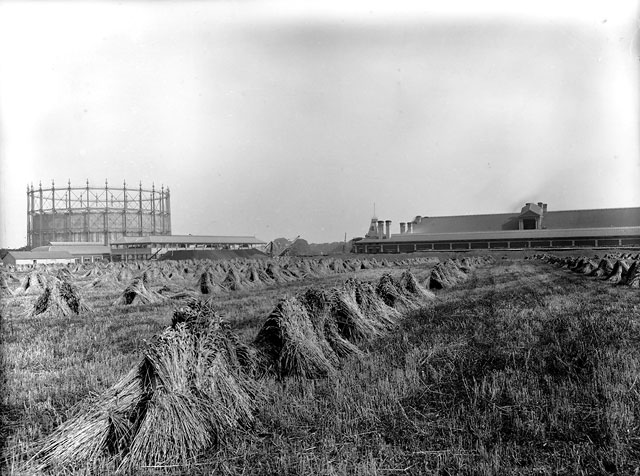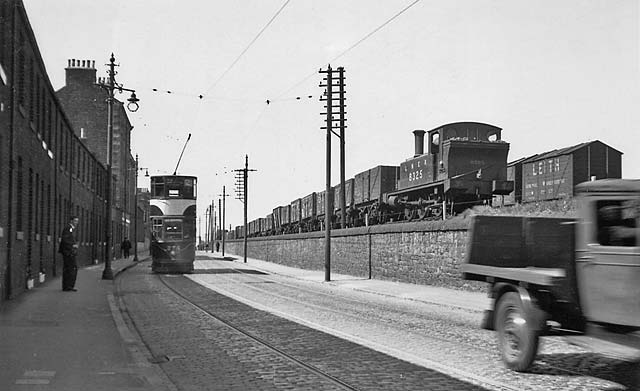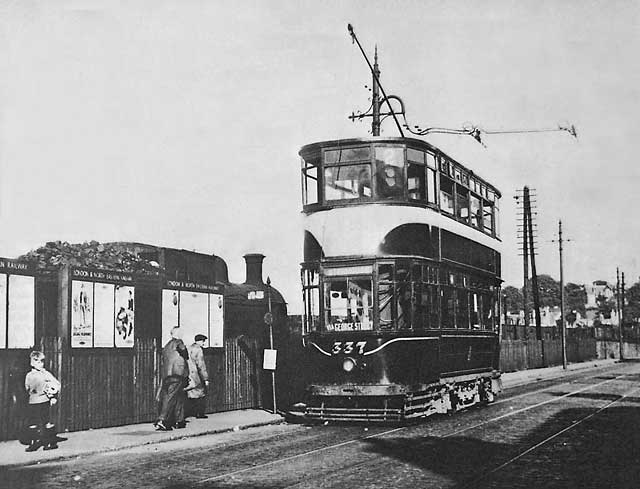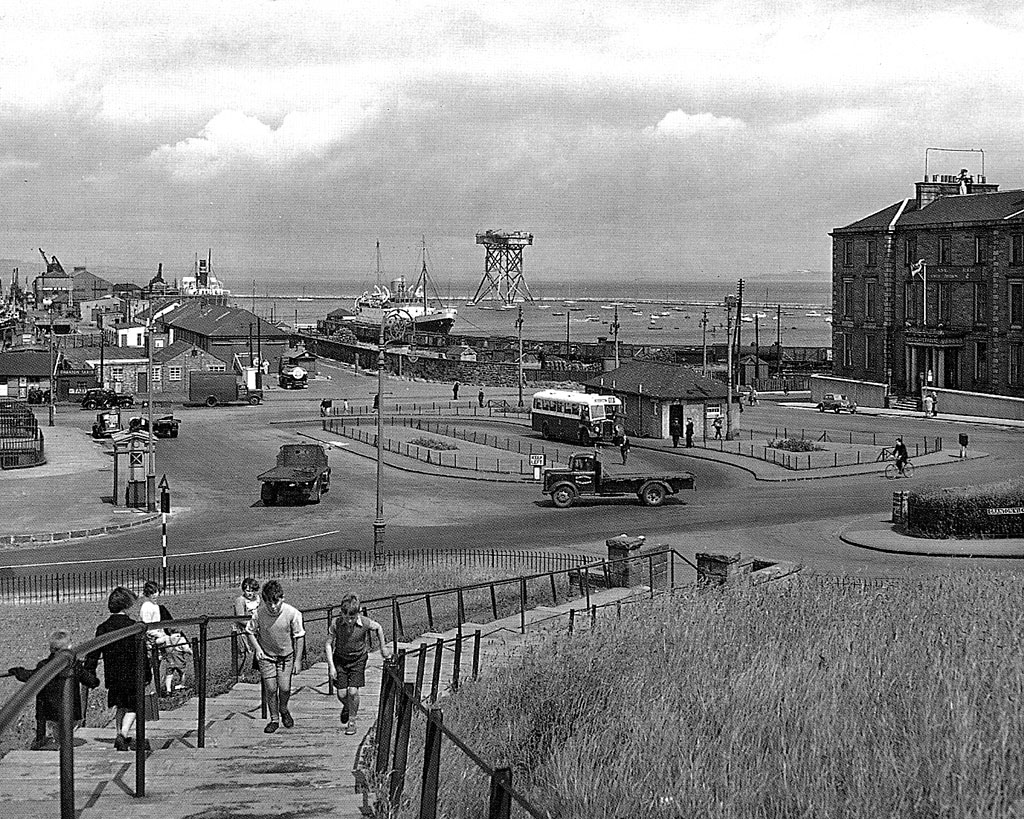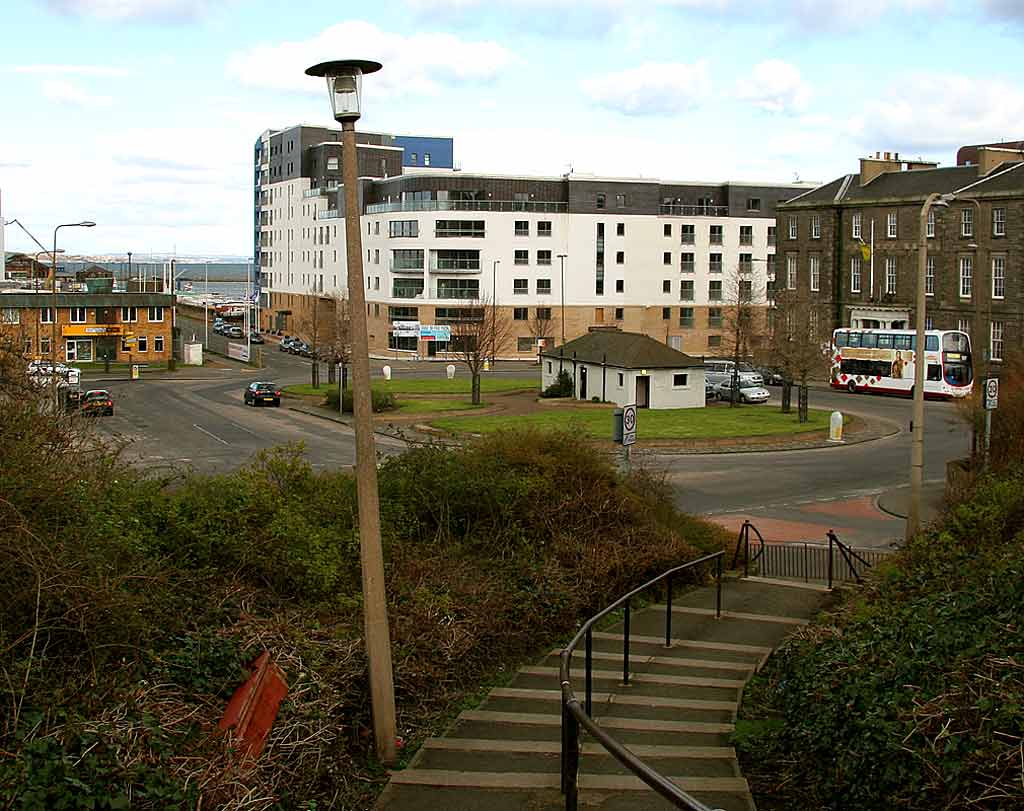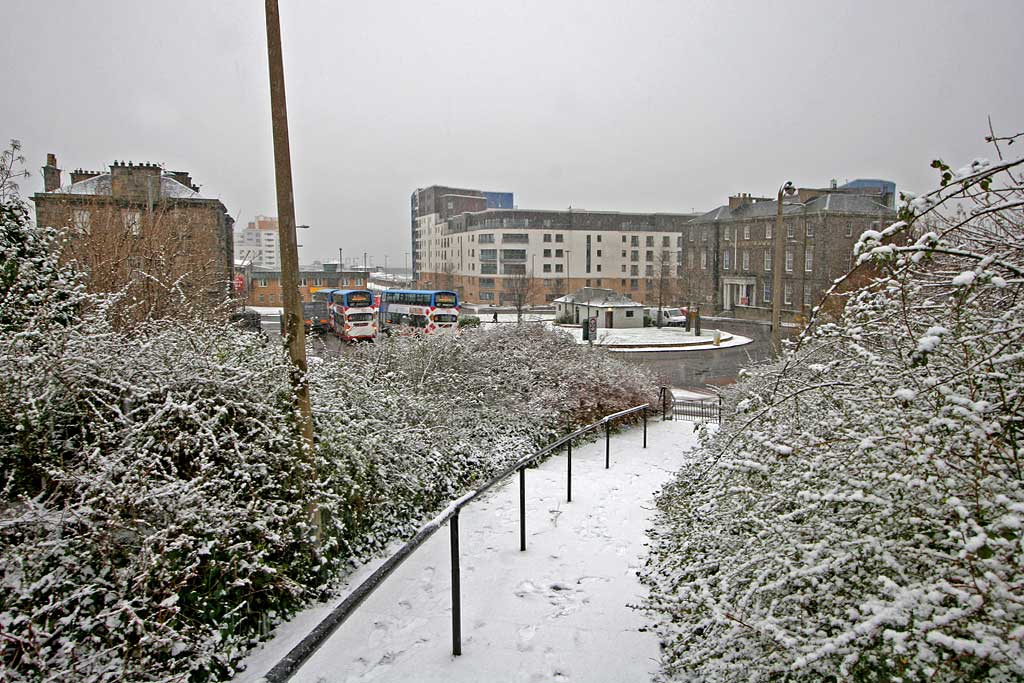|
Photos and Memories of North Edinburgh |
||||
|
1 |
2 |
3 |
4 |
5 |
|
Photos
and
Memories Talk to
North West Heritage Group 20 March 2014 |
|
Page 4. Photos and Recollections of Granton |
|
|
|
GRANTON Maps and Aerial Views |
|
Maps and Plans Early Plans for a Harbour at Granton Several proposals were made in the early-19th century to build a harbour on the Duke of Buccleuch's land at Granton. 1. Here is a proposal from 1834, not very different in design, but considerably smaller than the harbour that was actually built a few years later. This plan also shows proposals for railways: - one to the east, through a tunnel, to Leith. - one to the south to link with the Union Canal at Fountainbridge 1834 Plan One of several proposals to build a harbour at Granton © Reproduced with acknowledgement to Buccleuch Estates and to Argyll Publishing 2. My favourite proposal was one named 'Granton Made Magnificent' (Register House Plan RHP9477) drawn up possibly around 1830. It includes the following, all marked out on the plan: - Eastern Harbour, Western Harbour, 2 inner docks, 2 outer docks, 2 further docks. - Naval Yard with Powder Store, Naval Barracks, Naval Warehouse and Naval Hospital. - Railway Station with railways to Queensferry and Cramond, Leith and Edinburgh - Canal Basin linked to the Union Canal at Fountainbridge and a Coach Stand - Markets for Flesh, Poultry, Fish, Vegetable, Fruit, Produce and Coal. - Town Hall, Bank, Counting Houses, Custom House, Consulate Offices - Post Office, Shipping Offices, Shops and Arcade. - Bonded Warehouses, Storehouses, Timber Stores, Preserving Works and Sawmill. - Grazing Parks, Stables, Horse Bazaar and Abattoir. - Bakeries, Barmeries, Breweries, and other Manufactories - Hotels, Inns, Taverns, Coffee Houses, 1st, 2nd and 3rd Class Dwelling Houses - Six Lighthouses, an Ornamental Fountain with Rude Light in the centre. _________________________________ Granton Harbour This is a plan showing the harbour that was built at Granton. - The Act of Parliament to build Granton Harbour received Royal Assent from King William IV on April 21, 1837 - Work began on building the harbour almost immediately. - The first part of the harbour, Middle Pier, opened on Queen Victoria's Coronation Day, June 28, 1838. - Queen Victoria visited the harbour on September 1, 1842. - This plan, shows the harbour as it was in 1937, including the slipways, jetties and wharfs. - The plan also shows the position of the railway lines and gives details of the cranes in use in the harbour.
© Reproduced with acknowledgement to Buccleuch Estates and to Argyll Publishing
_________________________________ Aerial Views Here are four aerial views:, looking down on: 1. Granton Harbour: early-1970s 2. Granton Harbour: early-1970s - with key 3. Granton Middle Pier: Around 1978 4. Granton Harbour, Gas Works and Housing: 2001 1. Early-1970s Aerial View © Reproduced by courtesy of Scotsman Publications. Click here for web site details. 2. Early-1970s Aerial View with key © Reproduced by courtesy of Scotsman Publications. Click here for web site details. 3.
Around Aerial View of the end of Middle Pier, Granton Harbour Reproduced with acknowledgement to John Dinwoodie, Granton, Edinburgh. © Robb & Campbell Harper Studios Ltd
|
|
GRANTON Old Engravings |
|
|
Cassel's Here is an engraving from Cassel's 'Old & New Edinburgh'. It has been hand coloured Here is one of he engravings from the book. It has been hand coloured
Published © For permission to reproduce, please contact peter.stubbs@edinphoto.org.uk _________________________________ Illustrated London News 1860 Railway Accident on the embankment to the east of Granton Harbour © For permission to reproduce, please contact Peter Stubbs peter.stubbs@edinphoto.org.uk
|
|
GRANTON Early Photos |
|
Granton Harbour This must be one of the earliest photos of Granton Harbour. It was taken by Thomas Vernon Begbie in the late-1850s Late-1850s © The Cavaye Collection of Thomas Begbie Prints: City Art Centre, City of Edinburgh Museums and Galleries _________________________________ Granton Gas Works 1903 © Reproduced with acknowledgement to Proscot PR company, Leith, Edinburgh 1903 © Reproduced with acknowledgement to Gordon Rankin, Portobello, Edinburgh 1903 Granton Gas Works Retort House © Reproduced with acknowledgement to Gordon Rankin, Portobello, Edinburgh 1903 Granton Gas Works Station Platform © Reproduced with acknowledgement to Proscot PR company, Leith, Edinburgh 1903 Granton Gas Works Station Footbridge © Reproduced with acknowledgement to Proscot PR company, Leith, Edinburgh 1903 Granton Gas Works Opening Dinner © Reproduced with acknowledgement to Proscot PR company, Leith, Edinburgh 1903 © Reproduced with acknowledgement to Proscot PR company, Leith, Edinburgh 1903 Granton Gas Works Gasholder and Hay Stacks © Reproduced with acknowledgement to Gordon Rankin, Portobello, Edinburgh
|
|
GRANTON Trams and Trains |
|
Photo 1. Looking west along Lower Granton Road, from near Granton Square © Reproduced with acknowledgement to Douglas Yuill Published as a postcard. Publisher and photographer not known. Photo 2. Looking east along Lower Granton Road, from near Granton Square © Reproduced with acknowledgement to the Pilton Elderly Project group that who compiled an exhibition of old photos of Granton. |
Photo
3.
Looking down on Granton Square and across to Granton Harbour - Around 1958
© Reproduced with acknowledgement to the Robert Grieves Collection
|
Photo 3. |
|
Several people have commented on Photo 3 (above). They have told me: - The closest vessel is at Lighthouse Pier. It is 'Pharos VIII' - The coal conveyor can be seen on Middle Pier, with trawlers on the west side of the pier - The drilling rig was used by the National Coal Board between Portobello and Port Seton, and was moored in Granton Harbour in the late-1950s. - The taxi office and kiosk can be seen on the left in Middle Pier - The tramlines have gone. The photo is probably late-1950s. - The locomotive is a J35, J37, J38 or J39. - The two boys are John Harkness (left) and Paul Lorimer (right). - There used to be a Post Office at Granton Square. - There used to be a Police Box at Granton Square, with Policeman, Big Archie. - The bus is a Bristol L6B with Brockhouse body, probably 764, a regular on Route 17. I'd date the photo as 1958. - By 1959, double deckers had taken over on Route 17. - The building on the far right is HMS Claverhouse where sea cadets trained. - The ship in the distance on the east side of Middle Pier is a Liberian tramp steamer registered in Monrovia. It was held up there for several months.
|
Photo
4.
Looking down on Granton Square - 2007
© Copyright: Peter Stubbs Photograph taken March 20, 2007
|
Photo 4. |
|
Photo 4 (above) was taken about 50 years later, showing: - The road lay-out has been re-designed. - The transport offices in the centre have become public conveniences. - New apartments have been built at the entrance to Middle Pier. |
Photo
5.
Granton terminus - The western side of Granton Square
© Copyright: Peter Stubbs Photograph taken February 12, 2009
|
Photo 5. |
|
Photo 5 (above) was taken in the winter, a couple of years later. - The only colour in the scene comes from the buses. They are branded for Route 47 to Penicuik, with their red, gold and white harlequin livery and blue roofs. |
End of Page 4
|
Photos and Memories of North Edinburgh |
||||
|
1 |
2 |
3 |
4 |
5 |
