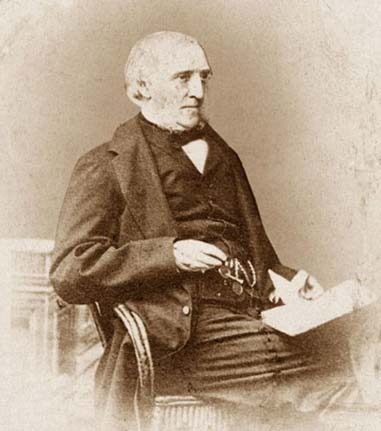|
PSS Member David Rhind 1808 - 1883 |
|
David Rhind - Architect and Photographer
© Reproduced with
acknowledgement to Lynda Sheppard Architecture David Rhind was an Edinburgh Architect. He was born in 1808, and received some training as an architect in London, followed by a spell in Italy in 1831, and first appeared in the Edinburgh Trade Directories as an architect in 1834. He was the architect of the Head Office of the Commercial Bank of Scotland at 14 George Street The building had a sculpture on its pediment, executed by Handyside Ritchie. This sculpture was the subject of a calotype photograph by DO Hill. In 1855, David Rhind became President of the Scottish Society of Arts. He did not retire from architecture until 1882. He died the following year. Photography In the mid-1850s, David Rhind looked forward to a time when photography would become much simpler and play its part in his professional field. He wrote: "I have no doubt that the time is not distant when there will be no clerk of works in charge of a building of any importance without such a knowledge of the art as will enable him to accompany his weekly reports with a photographic representation , illustrative of the progress of the work under his superintendence." [Building Chronicle: 1 Jan 1855 - as reported in The Architectural Outsiders] David Rhind took photographs of architecture in London and Rome. He was a member of the Photographic Society of Scotland, 1856-61. One of his pupils was Hippolyte J Blanc who went on to become President of Edinburgh Photographic Society from 1888 until 1892. |
|
David Rhind Edinburgh Architect |
|
The Commercial Bank David Rhind's first commissions, in the 1830s, were for the Commercial Bank. This bank later commissioned David Rhind to design their new Head Office, to be build in George Street, on the site of the Physician's Hall, which the bank had acquired in 1843. The Commercial Bank was keen to have a prestigious building to eclipse the Head Offices of other banks, including the Royal Bank of Scotland on the west side of St Andrew's Square. The building designed by Rhind for the Commercial Bank was opened in 1847. David Rhind went on to design many more offices for the Commercial Bank. The Scotsman reported in his obituary: "In almost every provincial town of importance in Scotland, the building in which the Bank's business is carried on is generally a structure of considerable architectural pretension from the pencil of Mr Rhind." [The Scotsman:1 May 1883] Daniel Stewarts David Rhind was the architect for Daniel Stewart's charity school and orphanage to house 80-100 boys. Rhind submitted designs in Gothic, Elizabethan and Italian styles. The trustees selected the Elizabethan style, and the building was constructed 1848-53. Rhind may have based this design on the unsuccessful competition entry that he submitted in the 1835 for the rebuilding of the Houses of Parliament in London. Other prominent schools in Edinburgh at the time were Fettes College designed by Brice and Donaldson's Hospital designed by Playfair. The Life Association of Scotland Head Office David Rhind was the architect for the Head Office of the Life Association of Scotland - a conversion of Nos 81 and 82 Princes Street, close to the foot of the Mound He designed a very elaborate building that was constructed 1855-58. The building was, unfortunately, was demolished William Henry Miller's Tomb David Rhind was architect of the monument at Craigentinny Crescent that William Henry Miller requested his heirs to erect was architect of the tomb to William Henry Miller, on Craigentinny Crescent, Edinburgh. [Tim Niel] |
|
Acknowledgement |
|
Most of the information above is from a chapter by Ian Gow entitled: David Rhind - The Master of Mercantile Ornament in the book 'The Architectural Outsiders' Thank you, Lynda Sheppard for telling me about this book. and for sending the photograph above of of her great grandfather, David Rhind. |
|
Note for Lynda Sheppard |
|
It is now almost five years since we were last in touch by e-mail, and you sent me the picture of David Rhind above. I believe that you may have changed your e-mail address since 2002. If you read this message, can you please e-mail me so that I can put you in touch with Colin Meikle, Western Australia, who would like to use your portrait of David Rhine in the International Bank Note Society Journal. Thank you. - Peter Stubbs: May 16, 2007 |
PSS Members
Links to other pages
|
PSS Members |
|
